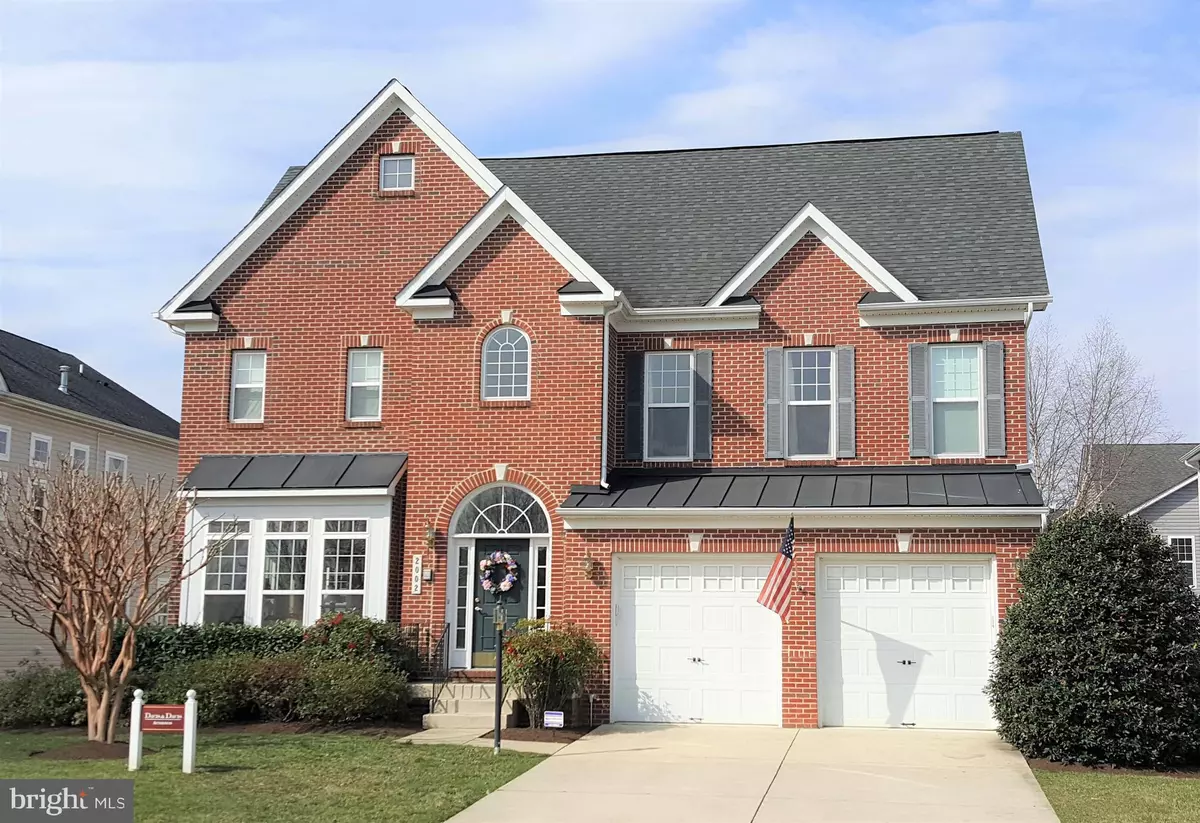$750,000
$765,000
2.0%For more information regarding the value of a property, please contact us for a free consultation.
2002 MONTICELLO DR Annapolis, MD 21401
4 Beds
5 Baths
5,922 SqFt
Key Details
Sold Price $750,000
Property Type Single Family Home
Sub Type Detached
Listing Status Sold
Purchase Type For Sale
Square Footage 5,922 sqft
Price per Sqft $126
Subdivision Monticello
MLS Listing ID MDAA391442
Sold Date 11/01/19
Style Colonial
Bedrooms 4
Full Baths 5
HOA Fees $155/mo
HOA Y/N Y
Abv Grd Liv Area 4,922
Originating Board BRIGHT
Year Built 2006
Annual Tax Amount $8,018
Tax Year 2018
Lot Size 7,100 Sqft
Acres 0.16
Property Description
From the grand entry to the spacious rooms and beautiful design, this is the ideal home for comfortable family living as well as for entertaining sizeable crowds. The house is exquisitely detailed with beautiful trim work from floor to ceiling. It is striking in beauty, and with its open floor plan and numerous windows it is continuously bathed in sunlight. First floor extras include a study with built-in cabinets, sun room, large dining and breakfast rooms, gas fireplace and a family room overlooking the stone patio and pond/waterfall. The second floor gives way to three large bedrooms plus a master suite featuring a see-through gas fireplace, tray ceiling, exit to upper deck, enormous closet and bathroom with dual shower, jetted tub, and his and her sinks and vanities. The lower level is ideal for casual gatherings with a wet bar in the main living area, media room, and exercise room. This home is located in the middle of everything Annapolis has to offer and quick access to Rtes. 97 and 50 for trips to DC, Baltimore and the Eastern Shore. Much of the furniture, which was specifically fitted for the home, is also available for purchase.
Location
State MD
County Anne Arundel
Zoning R5
Rooms
Basement Full, Daylight, Partial
Interior
Interior Features Air Filter System, Breakfast Area, Built-Ins, Carpet, Chair Railings, Crown Moldings, Double/Dual Staircase, Family Room Off Kitchen, Floor Plan - Traditional, Formal/Separate Dining Room, Kitchen - Gourmet, Kitchen - Island, Kitchen - Table Space, Primary Bath(s), Store/Office, Studio, Wainscotting, Walk-in Closet(s), Wet/Dry Bar, Window Treatments, Wine Storage, Wood Floors
Heating Heat Pump(s)
Cooling Whole House Supply Ventilation
Fireplaces Number 1
Fireplaces Type Gas/Propane
Equipment Air Cleaner, Built-In Microwave, Cooktop, Dishwasher, Disposal, Dryer - Electric, Exhaust Fan, Humidifier, Icemaker, Intercom, Microwave, Oven - Double, Oven - Self Cleaning, Refrigerator, Stainless Steel Appliances, Washer
Fireplace Y
Appliance Air Cleaner, Built-In Microwave, Cooktop, Dishwasher, Disposal, Dryer - Electric, Exhaust Fan, Humidifier, Icemaker, Intercom, Microwave, Oven - Double, Oven - Self Cleaning, Refrigerator, Stainless Steel Appliances, Washer
Heat Source Natural Gas
Exterior
Parking Features Garage - Front Entry
Garage Spaces 4.0
Amenities Available Club House, Common Grounds, Community Center, Party Room, Pool - Outdoor
Water Access N
Roof Type Composite
Accessibility Doors - Lever Handle(s)
Attached Garage 2
Total Parking Spaces 4
Garage Y
Building
Story 3+
Sewer Public Sewer
Water Public
Architectural Style Colonial
Level or Stories 3+
Additional Building Above Grade, Below Grade
New Construction N
Schools
Elementary Schools Rolling Knolls
Middle Schools Bates
High Schools Annapolis
School District Anne Arundel County Public Schools
Others
HOA Fee Include Common Area Maintenance,Management,Pool(s),Recreation Facility,Snow Removal
Senior Community No
Tax ID 020256690220327
Ownership Fee Simple
SqFt Source Assessor
Horse Property N
Special Listing Condition Standard
Read Less
Want to know what your home might be worth? Contact us for a FREE valuation!

Our team is ready to help you sell your home for the highest possible price ASAP

Bought with Adele Lynn Whitaker • Douglas Realty, LLC





